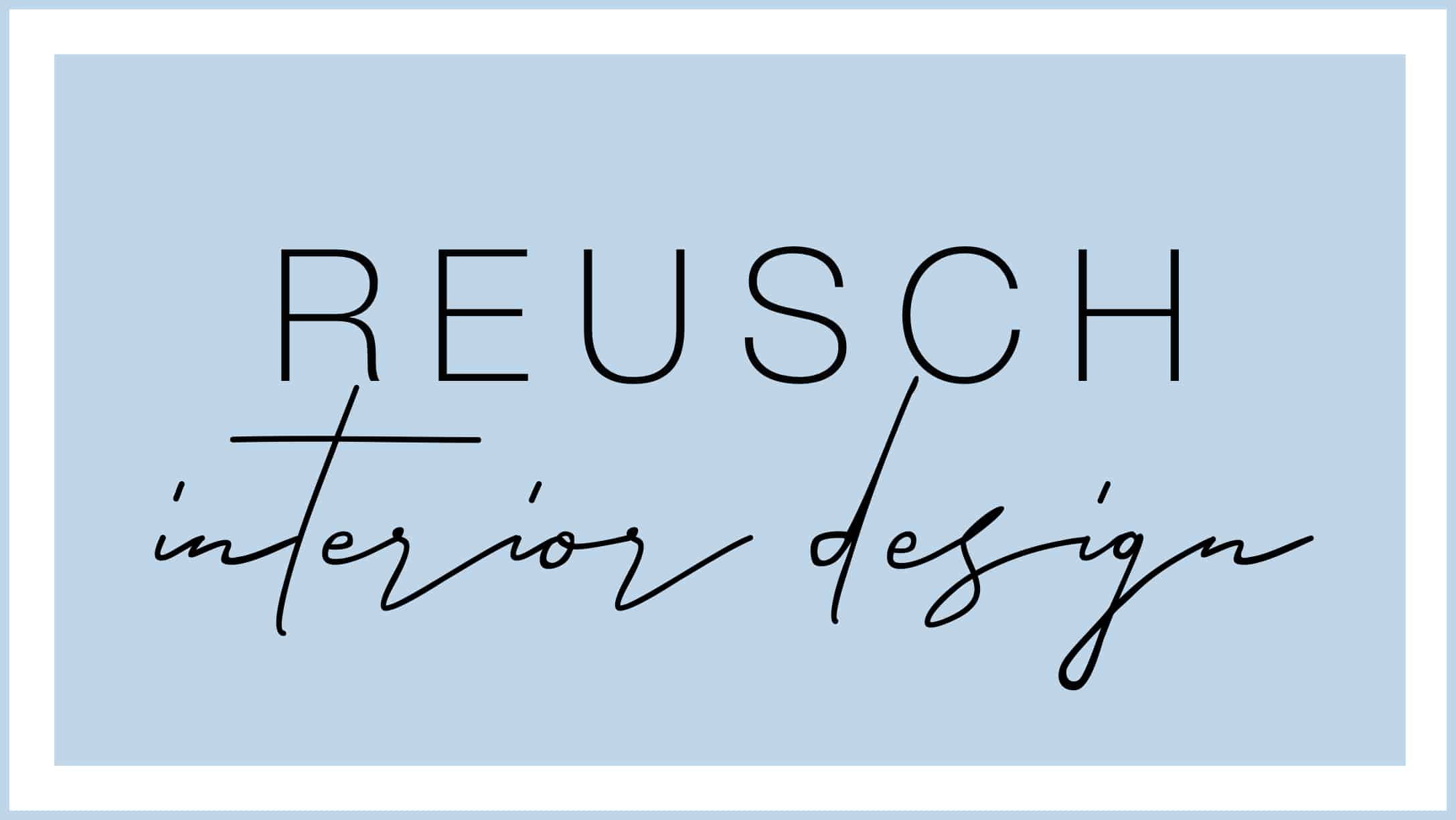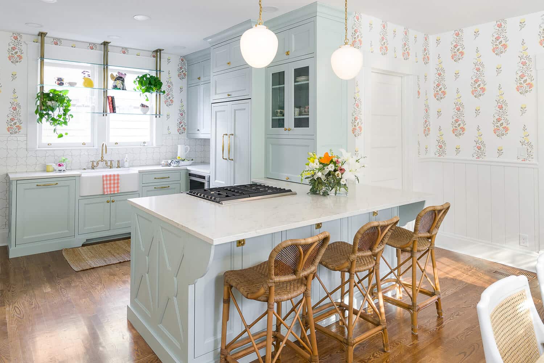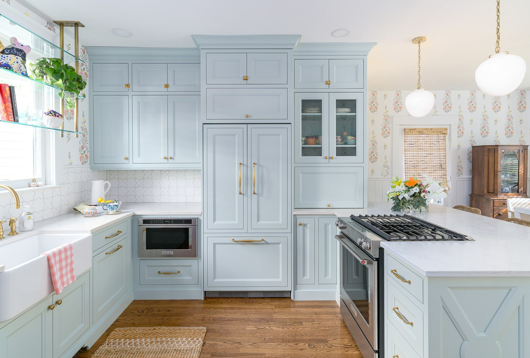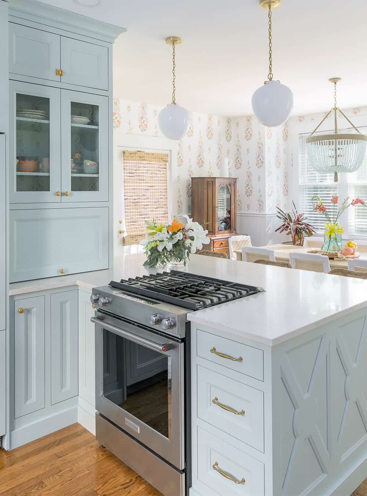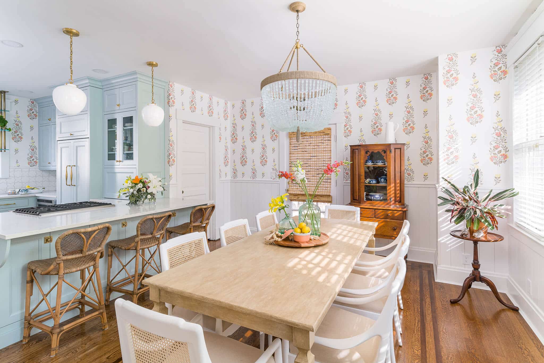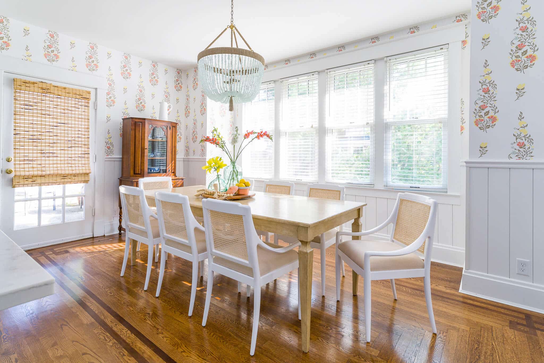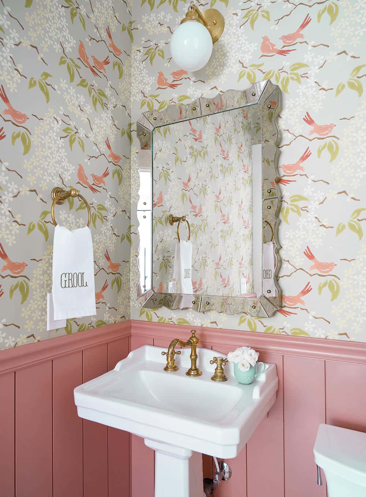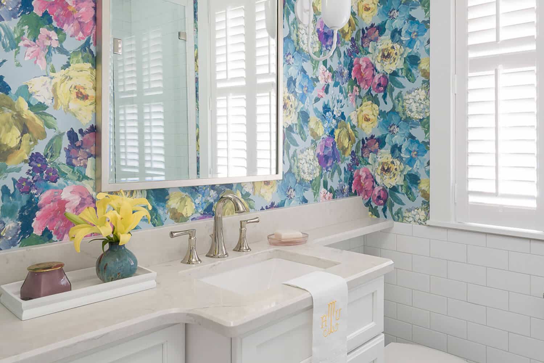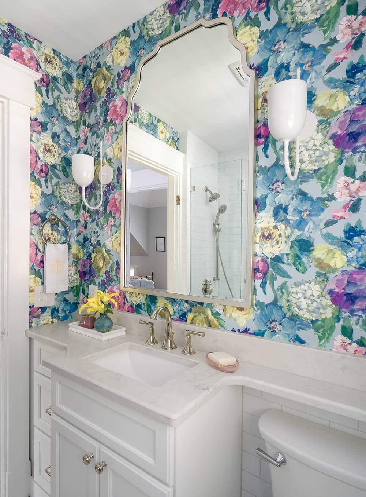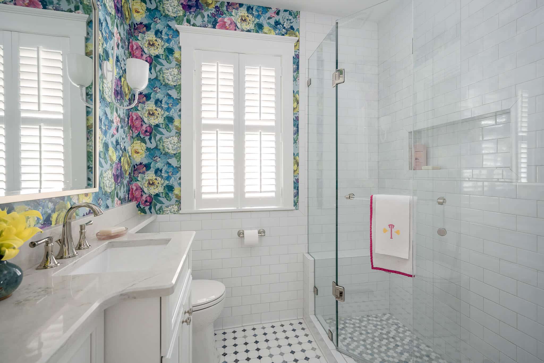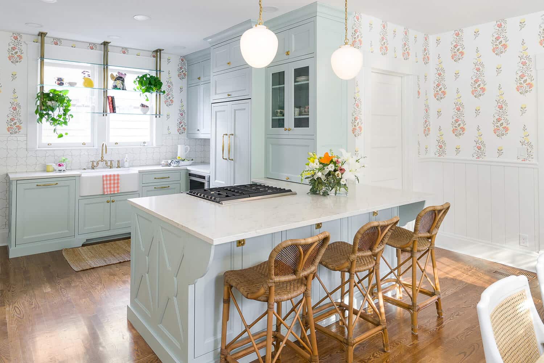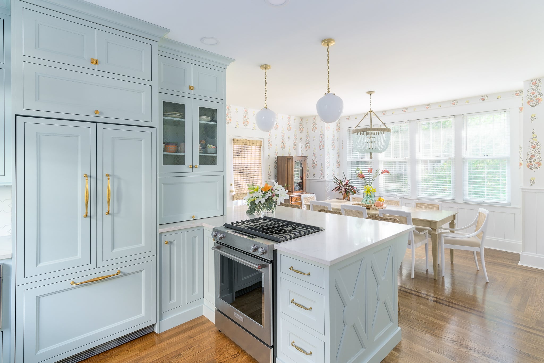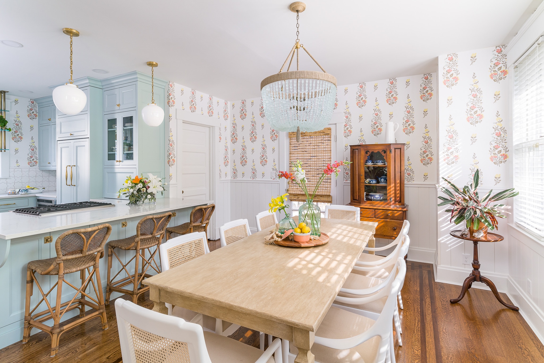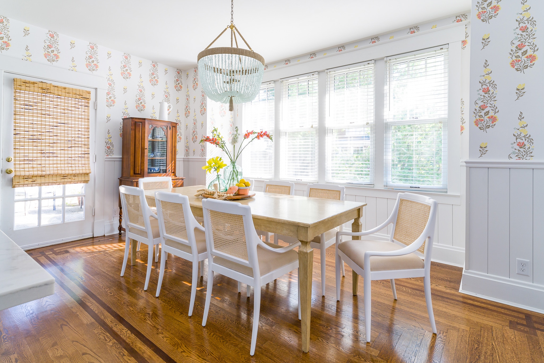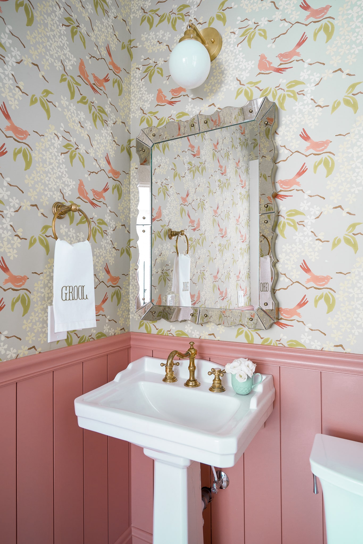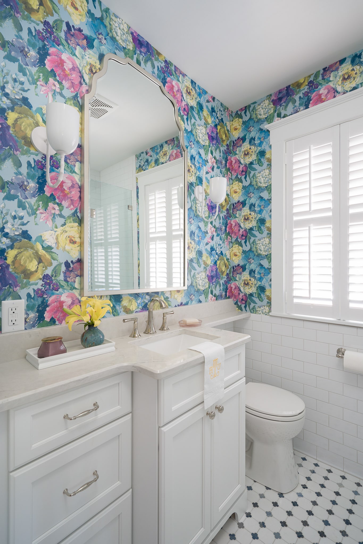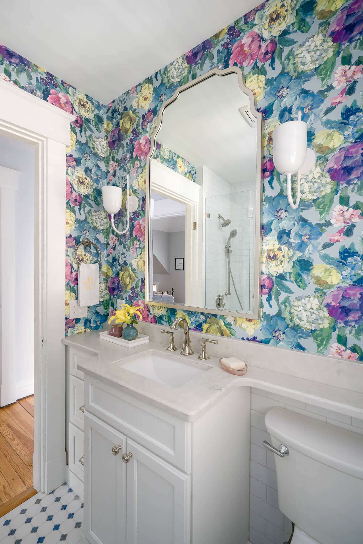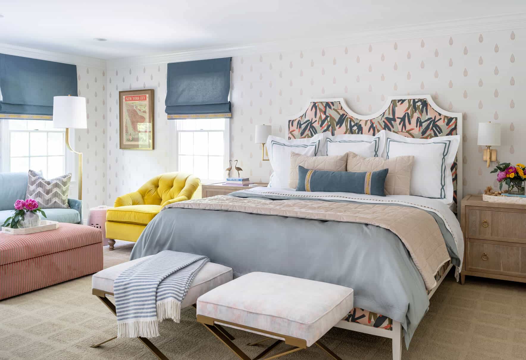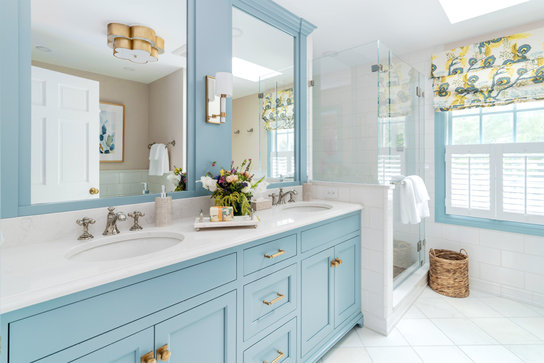
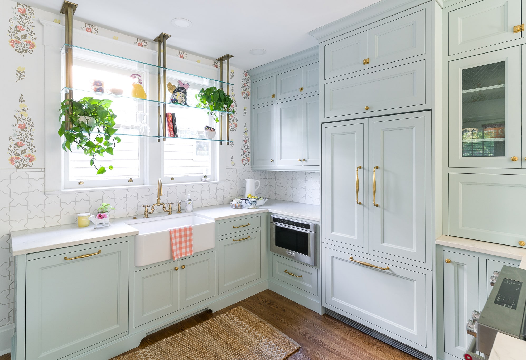

Ault View Avenue
- We had the kitchen wallpaper pattern custom colored to create the perfect combination of coral, yellow, and mint green—which matches the cabinetry to a tee! The bespoke brass and glass shelving that layers over the window creates the perfect decorative storage solution while still allowing light to filter in.
House Details:
- Traditional, 1920’s Mt. Lookout Home
Client's Style:
- Feminine + Elegant
Project Scope
- Complete gut and redesign of the Kitchen, Dining Room, Powder Bathroom and Second Floor Bathroom, including a floor plan modification of the Kitchen and Dining Rooms. Bespoke kitchen cabinetry design and furniture, wallpaper, and lighting updates throughout the first floor. Bathroom redesigns include carpentry, plumbing, tile, lighting, wallpaper, and accessories, along with a bathtub to shower conversion for the second floor bathroom.
