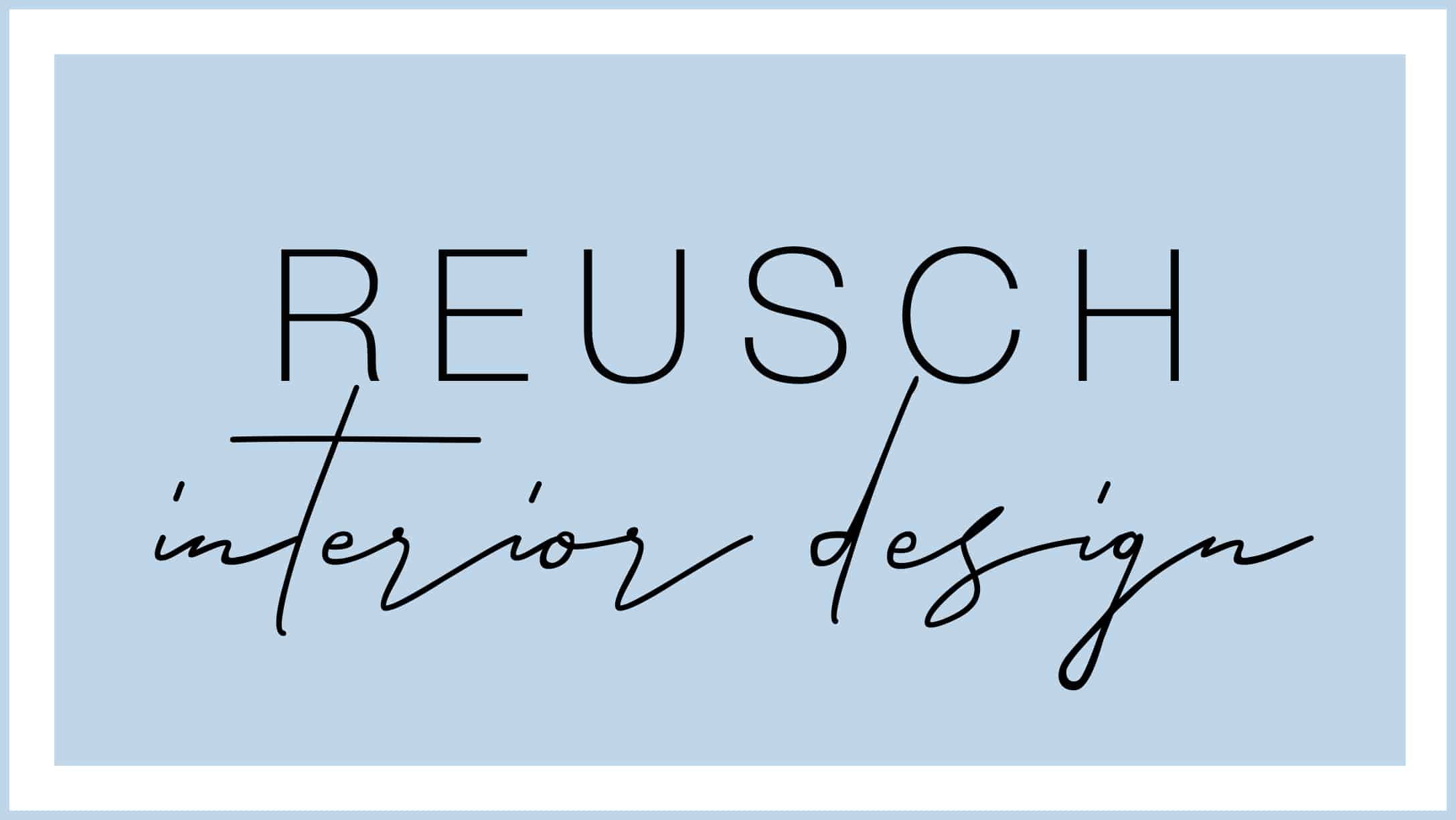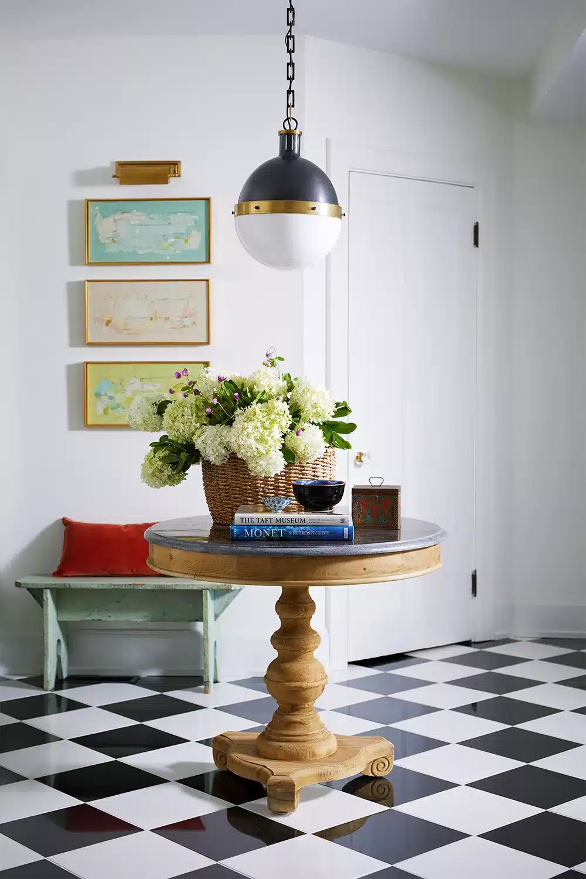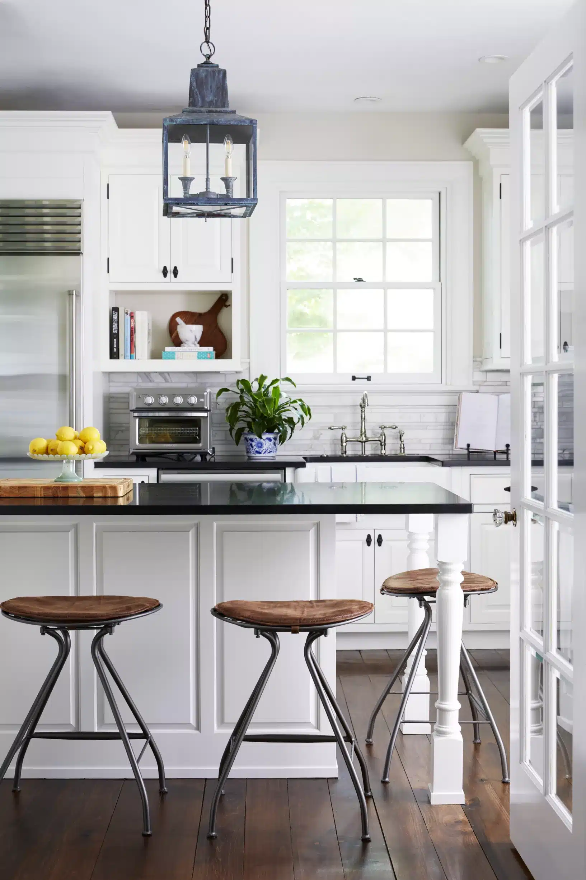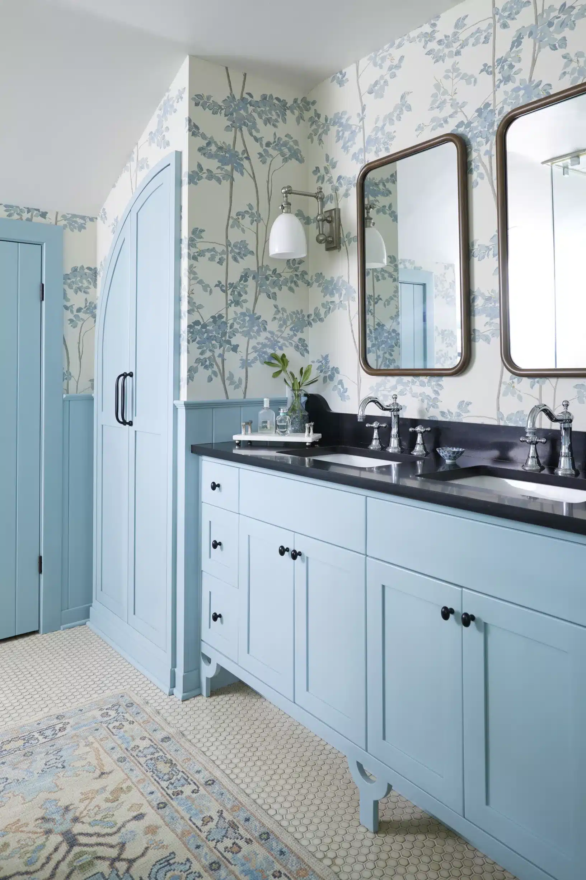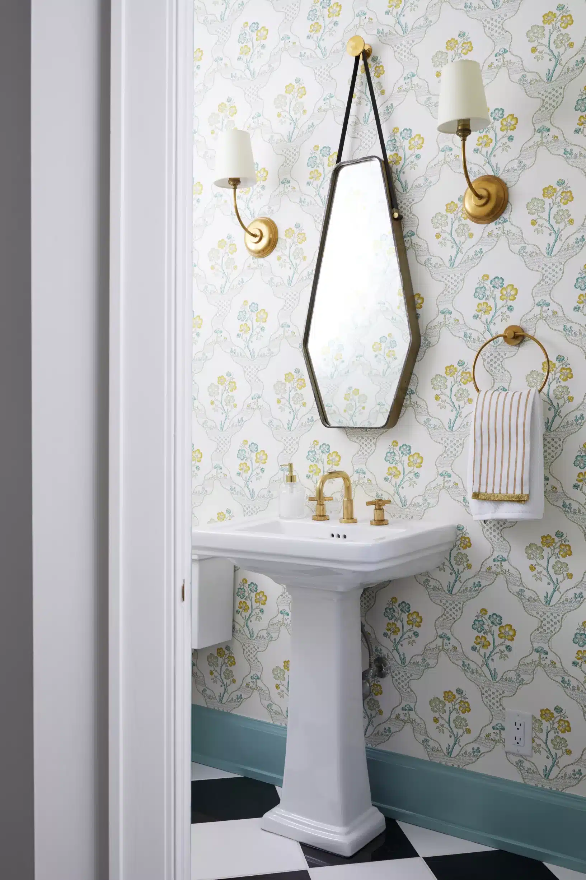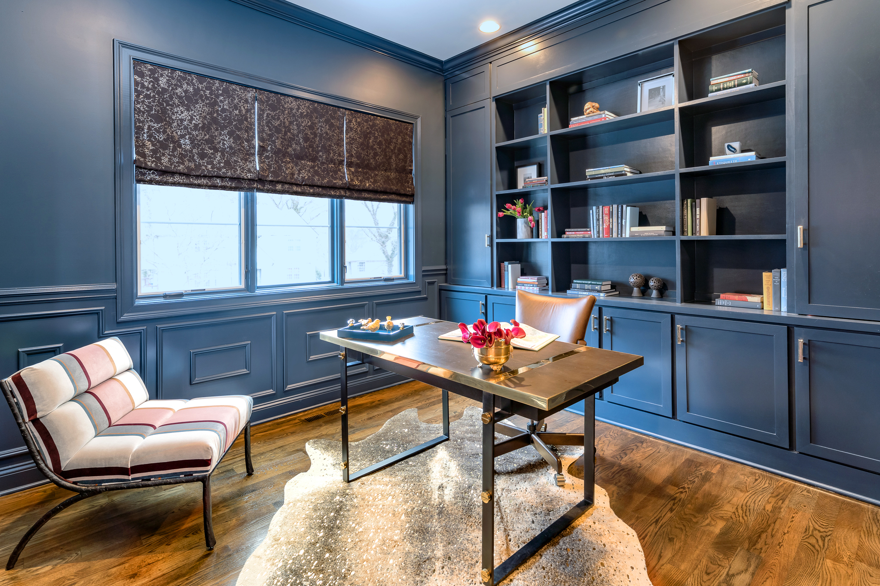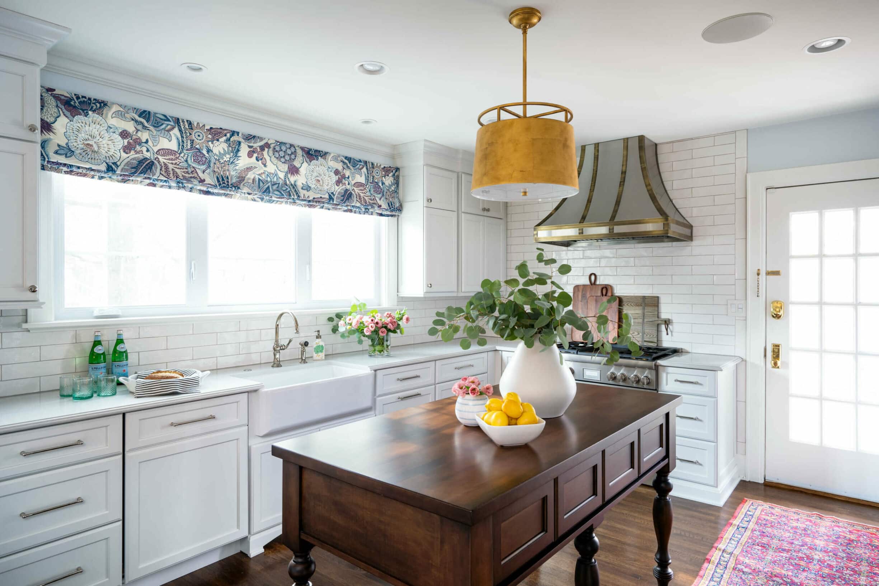
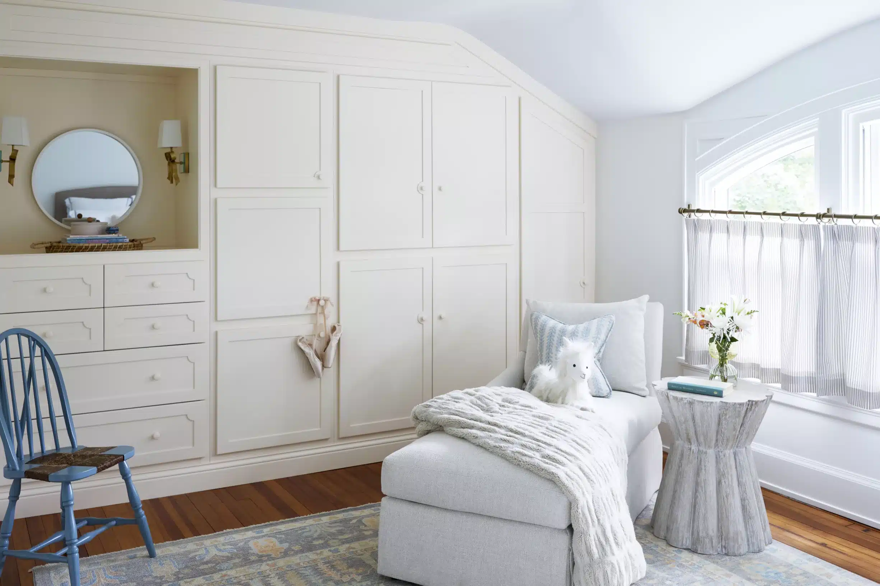

Weebetook Lane
- This was the second home we’ve designed for these lovely clients turned friends. Almost every room was touched with our goal to create a light, classic, cohesive feel for the home. We created an en suite bathroom and closet for the primary bedroom by borrowing the second bedroom’s closet. We completed the space with whimsical yet unfussy forest-inspired wallpaper. For the second bedroom, we created a custom built-in closet, painted in the softest of pinks, for the homeowner’s tween daughter.
House Details:
- New Build
Client's Style:
- Classic + Cottage
Project Scope
- Cincinnati area remodel of the Kitchen, Dining Room, Family Room, Living Room, Sunroom, Bathrooms, and Bedrooms. The Interior Design scope included floor plan modifications of a bedroom to create a bathroom, bespoke cabinetry design, built-in design, and tile, plumbing, and flooring selections. Interior Decoration scope included furniture, window treatments, wallpaper, and lighting updates throughout.
